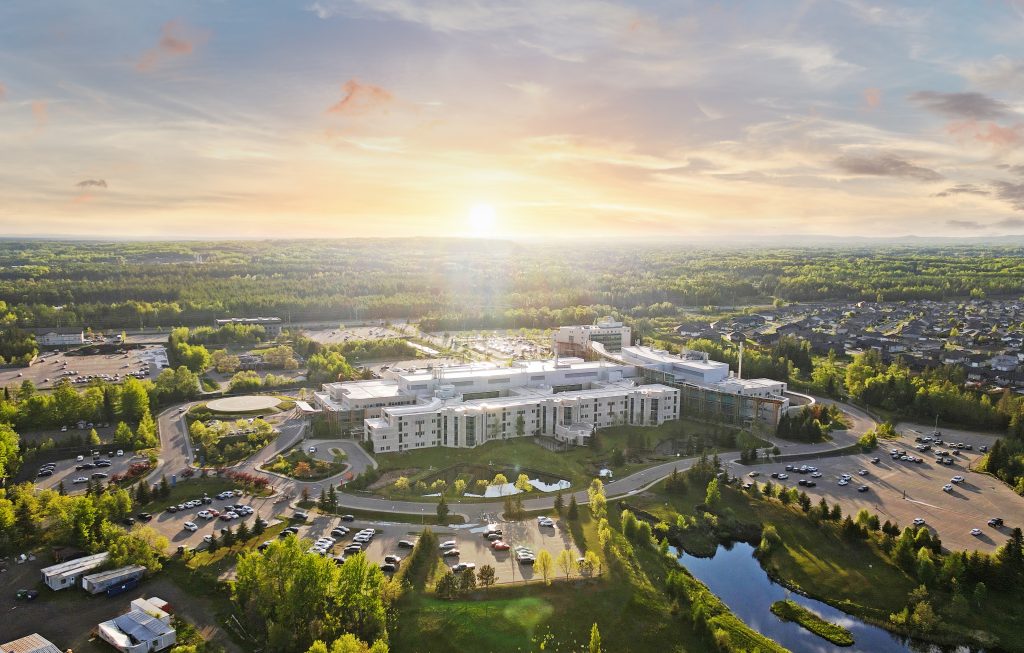Feature: Thunder Bay Regional Health Sciences Centre
by Courtney Turner
 The TBRHSC was designed by Salter Farrow Pilon Architects Inc., in consultation with HH Angus. As it opened in 2004, the building was more than 650,000 square feet.
The TBRHSC was designed by Salter Farrow Pilon Architects Inc., in consultation with HH Angus. As it opened in 2004, the building was more than 650,000 square feet. (Originally published in the March 2025 edition of the Walleye Magazine)
In 1995, the McKellar General Hospital (first opened in 1903), and the Port Arthur General Hospital (first opened in 1909) merged to become the Thunder Bay Regional Hospital. Originally, the province had intended to refurbish one of the two original hospitals to provide acute care to Northwestern Ontario, following the merger. The local community, however, rallied together to advocate for the development of a new contemporary health science center. Those efforts resulted in the development of the Thunder Bay Regional Health Sciences Center (TBRHSC) which officially opened on February 22, 2004.
The TBRHSC was designed by Salter Farrow Pilon Architects Inc., in consultation with HH Angus. As it opened in 2004, the building was more than 650,000 square feet. Of that square footage, 68,000 square feet were used for an on-site cancer treatment center. The unique and innovative design of the Hospital earned awards for architectural excellence and innovation in 2005 from the Royal Architectural Institute of Canada and from the Ontario Association of Architects.
The design of the Hospital was intended to blend with the natural landscape of Northwestern Ontario, with the use of natural materials such as wood, supporting the steel structure. The use of glass on both the exterior and interior of the building maximizes the natural light to support an inviting environment. There are three interior ground floor court yards within the Hospital, which also offer significant natural light to inpatient services and the surrounding corridors on all floors.
One of the most notable features found in the TBRHSC, is the terrazzo flooring. Terrazzo flooring is a composite material which consists of chips of marble, quartz, granite, glass, and other suitable materials, poured with a cementitious binder. At the Hospital, the terrazzo flooring is inlaid with elements and images of the local flora and fauna, such as leaves, fish and turtles, which further incorporates the overall design theme of blending with the natural landscape.
Since it opened in 2004, various interior modifications have been implemented to increase the capacity of the TBRHSC while ensuring that the unique design features of the building remain focal and fluid. Currently, plans for expansion include a 60,000 square foot addition to house a new comprehensive Cardiovascular Surgery Program, with construction scheduled to start later this year.
Courtney Turner is a member of the Heritage Advisory Committee, which advises City Council on the conservation of heritage buildings, sites and resources, and their integration into development. For more information on the city’s heritage resources, visit www.thunderbay.ca/en/city-hall/heritage-in-thunder-bay.aspx